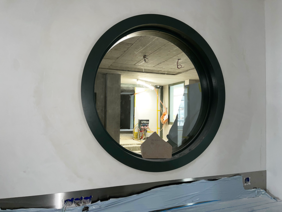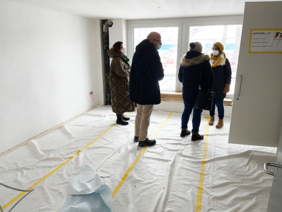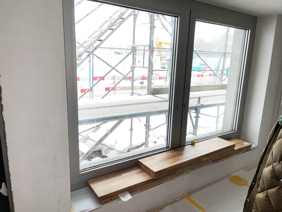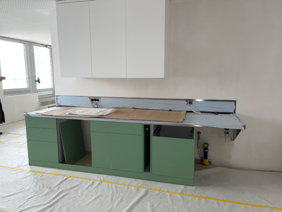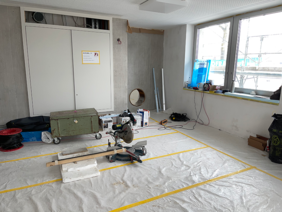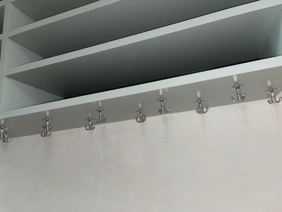A VISIT TO THE CONSTRUCTION SITE OF OUR NEW KITA FAMILYCARE REINACH WBZ
On February 11, 2021, the project team of Familycare Basel was invited and guided by Director Stephan Zahn of the Wohn- und Bürozentrum für Körperbehinderte (WBZ) and Architect Remo Baumgartner of the consortium Joos & Mathys Architekten AG and Schmid Schärer Architekten GmbH to gain an impression of the construction work on the premises of the future daycare center Kita Familycare Reinach, which is now well advanced. After the last guided tour of the construction site still took place in the shell construction phase, the daycare center is now already at an advanced stage of interior construction. The windows have been installed, the floors laid, and the built-in cupboards, wardrobe systems and kitchens have also been fitted. It was also possible to see the practical implementation of the color concepts for the first time. The project team of Familycare Basel is enthusiastic and very much looking forward to the new daycare center.
The Familycare Reinach daycare center will move from its current location at Burgstrasse 5 to its new premises at Aumattstrasse 70-72 in the Wohn- und Bürozentrum für Körperbehinderte (WBZ) in Reinach on July 1, 2021. At the new location, the daycare center will offer ten additional places and thus a total of 38 childcare places for children from the age of three months until they start school, as well as pupil care up to the 4th primary level. A few of these additional places are not yet occupied and will be filled on a first-come, first-served basis.
Further information and contact details of the daycare center: Kita Familycare Reinach
Further information about the Wohn- und Bürozentrum für Körperbehinderte in Reinach: WBZ


